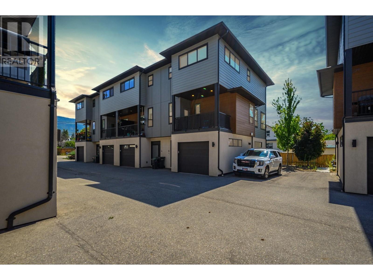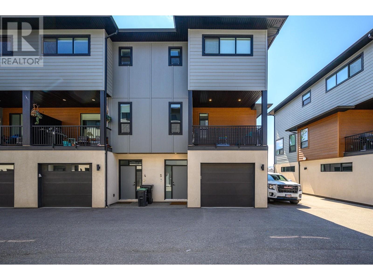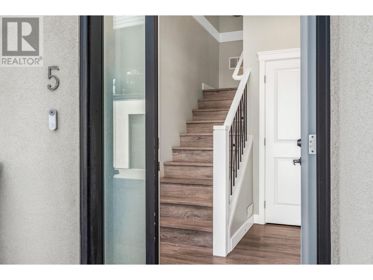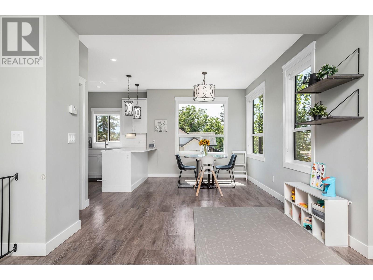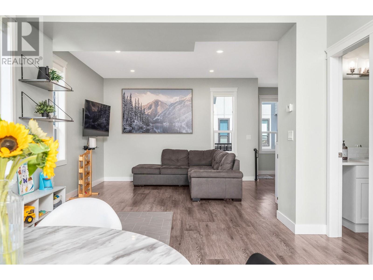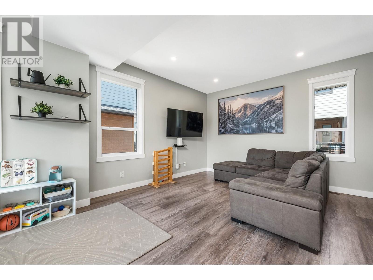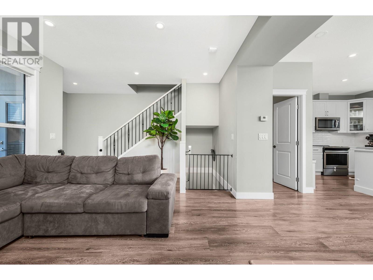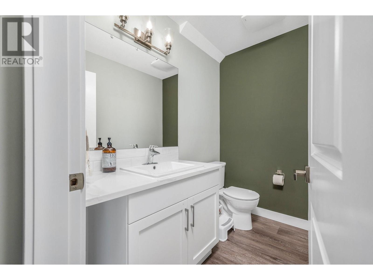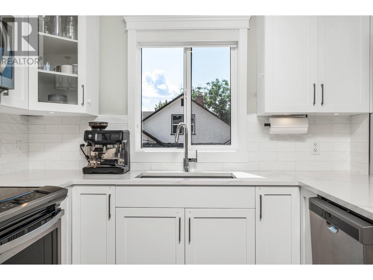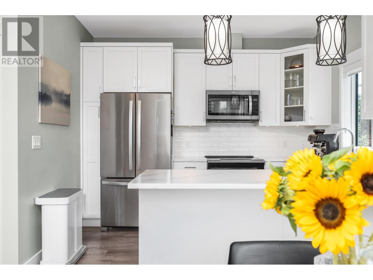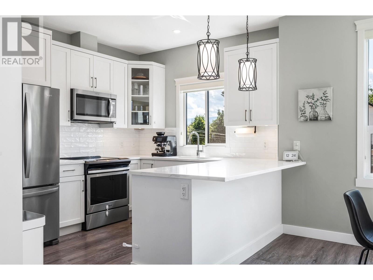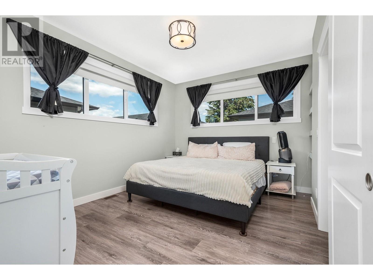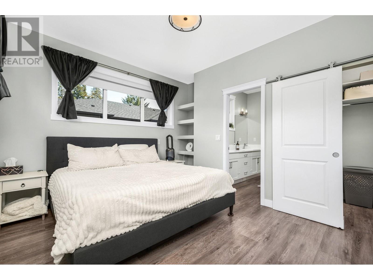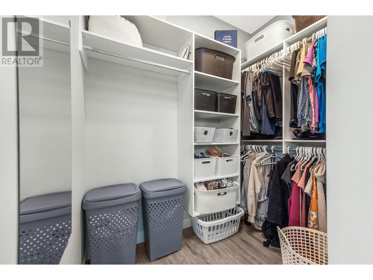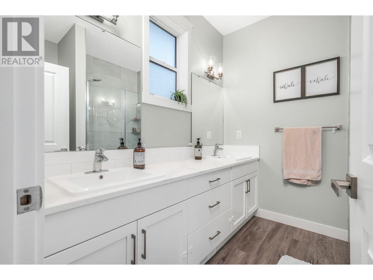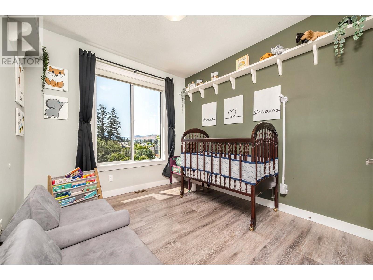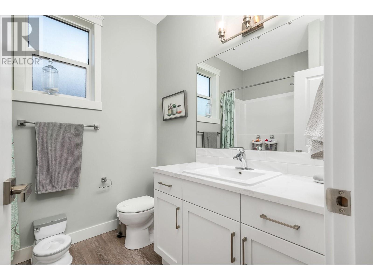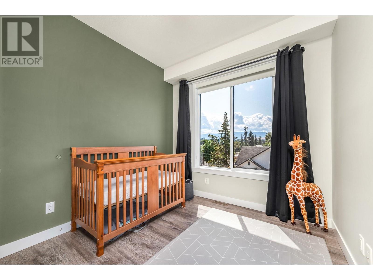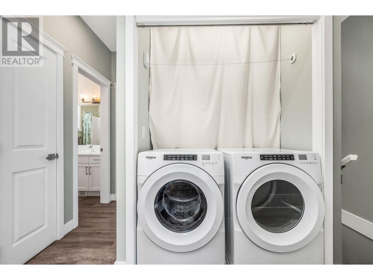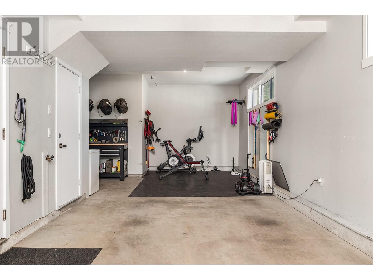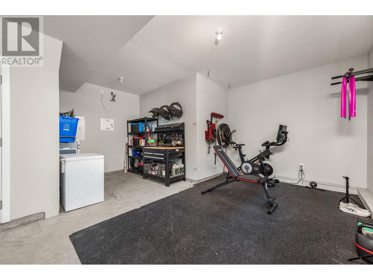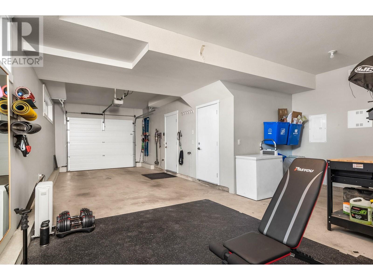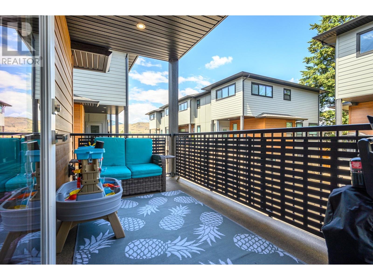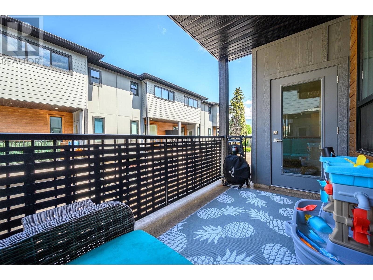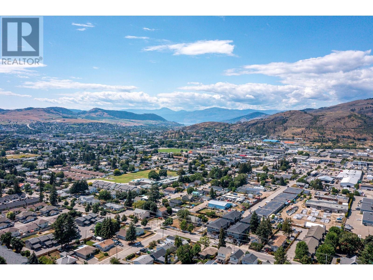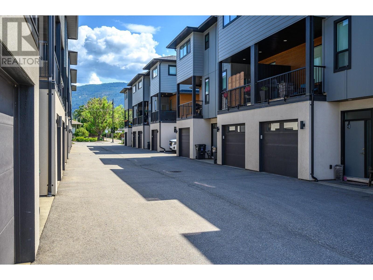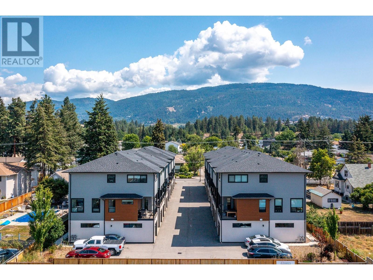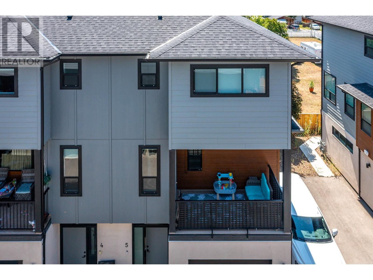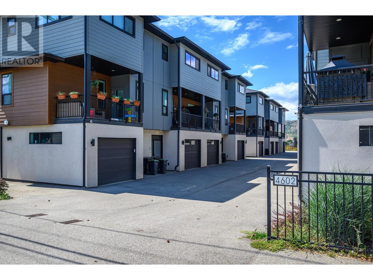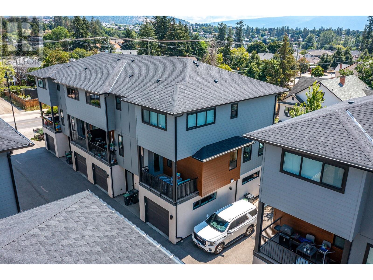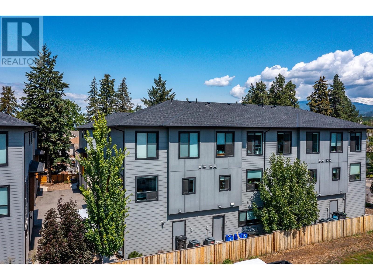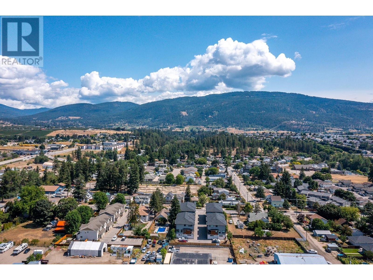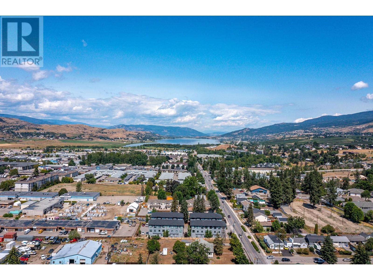Description
Step into modern living with this stunning three-bedroom townhouse, situated in the heart of the highly sought-after Harwood neighbourhood. Offering the perfect blend of in-town convenience and contemporary design, this property is an exceptional opportunity for those seeking a stylish, turn-key home. The first floor holds a single-car garage with enough room for a second vehicle or a bonus space currently utilized as a gym. Head upstairs to the second floor and the main living area loaded with natural light. Luxury vinyl plank flooring flows throughout this space and the modern kitchen with sleek quartz countertops, and a charming breakfast bar - ideal for casual dining. The open-plan living area extends to a covered balcony. All bedrooms are located on the top, third floor for added privacy. The primary bedroom features a generous walk-in closet and an ensuite with dual vanities and a walk-in shower. Conveniently located laundry, and two guest bedrooms are on this level as well.
General Info
| MLS Listing ID: 10320726 | Bedrooms: 3 | Bathrooms: 3 | Year Built: 2019 |
| Parking: Attached Garage | Heating: Forced air, See remarks | Lotsize: N/A | Air Conditioning : Central air conditioning |
| Home Style: N/A | Finished Floor Area: Vinyl | Fireplaces: N/A | Basement: N/A |
Amenities/Features
- Level lot
- One Balcony
