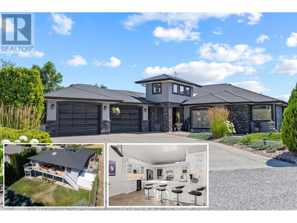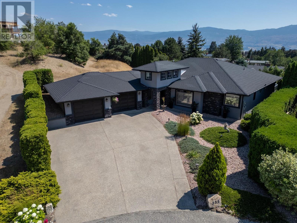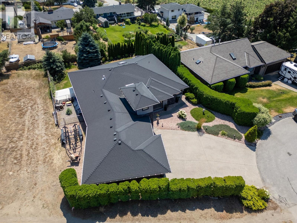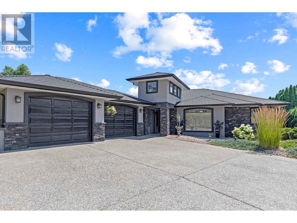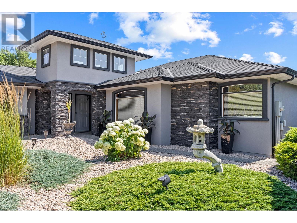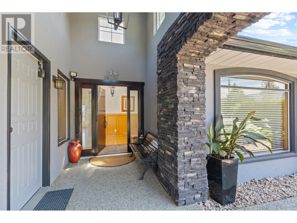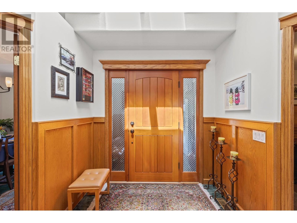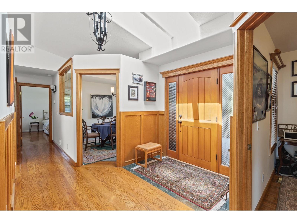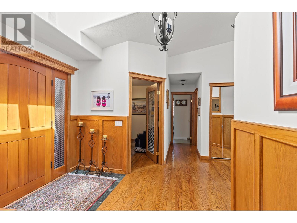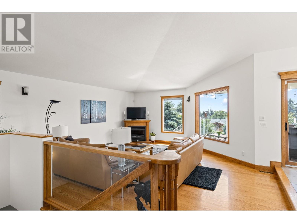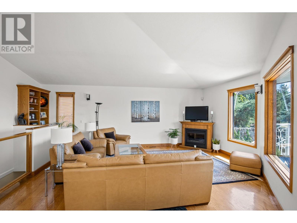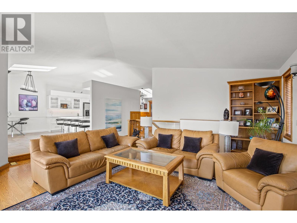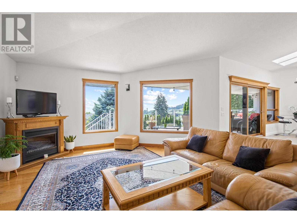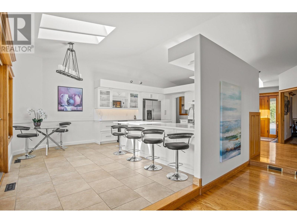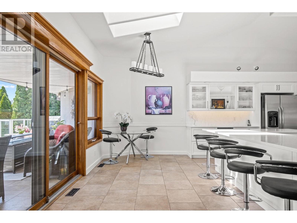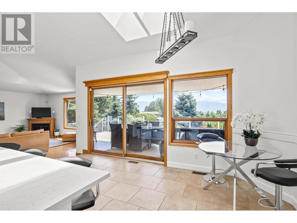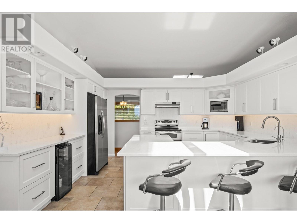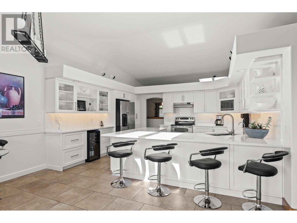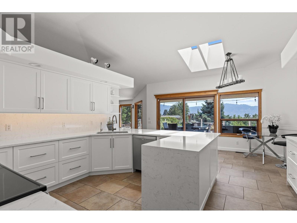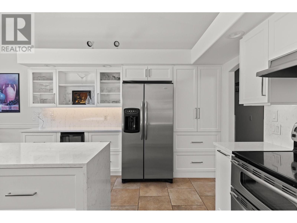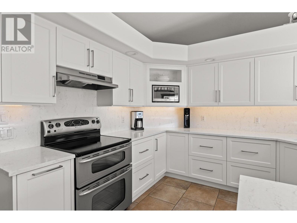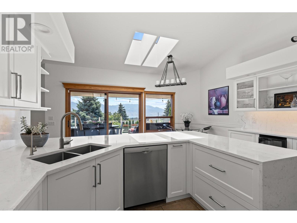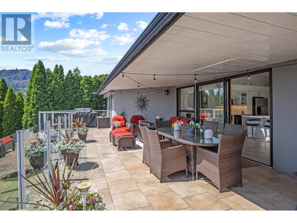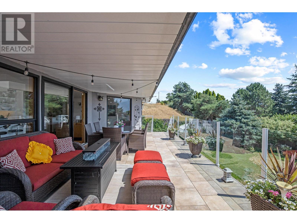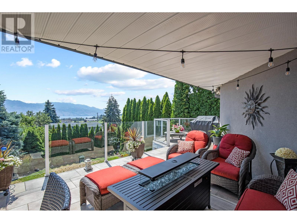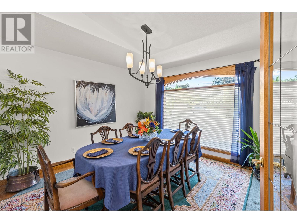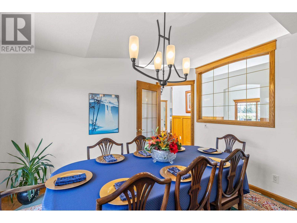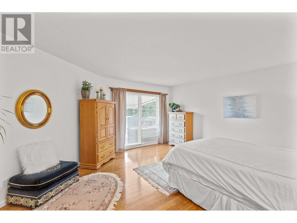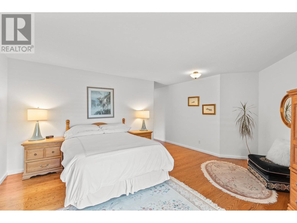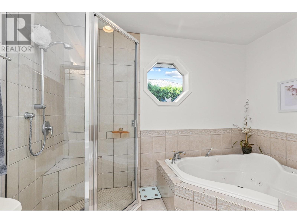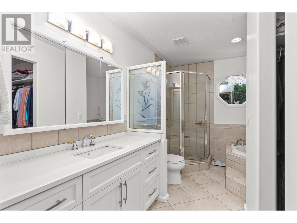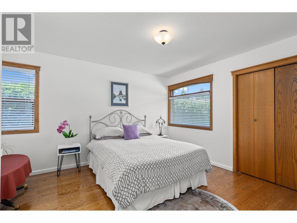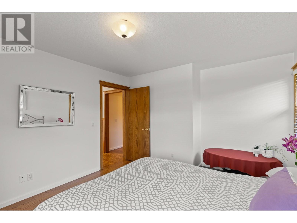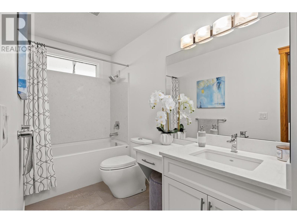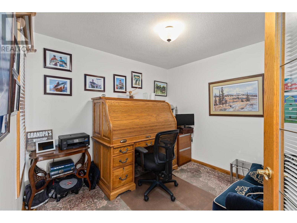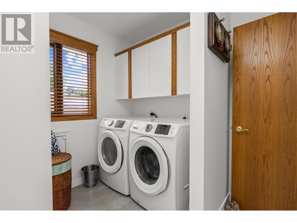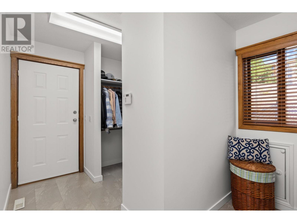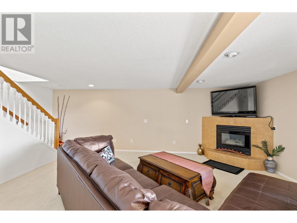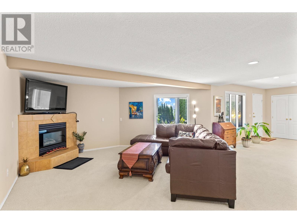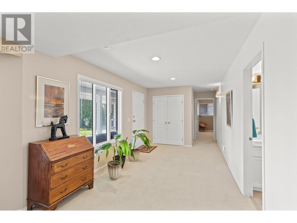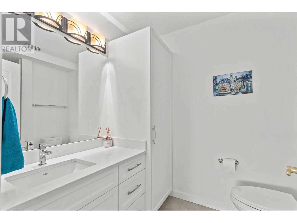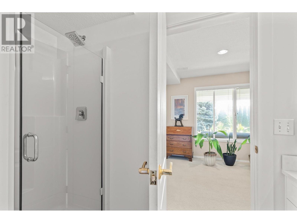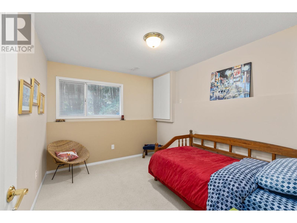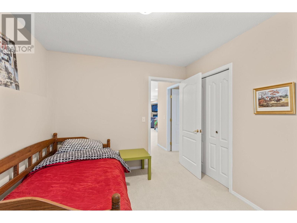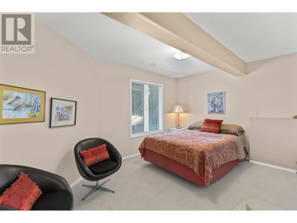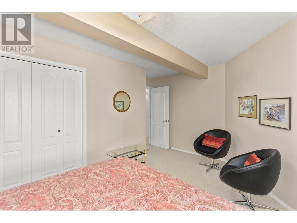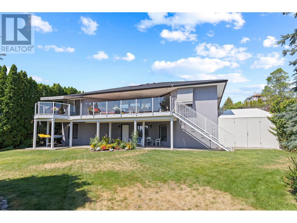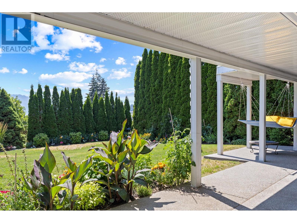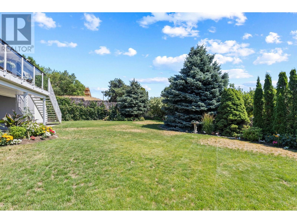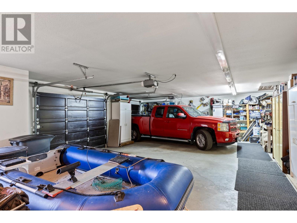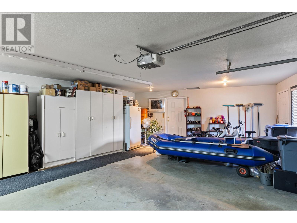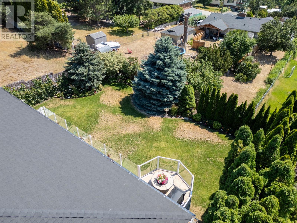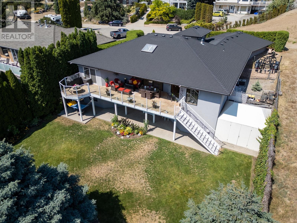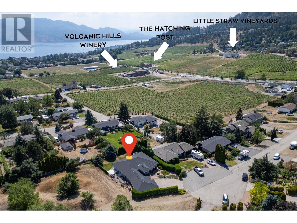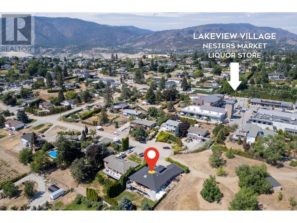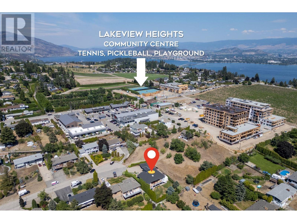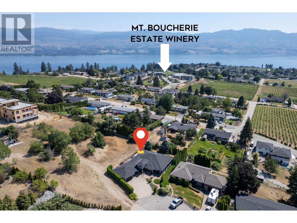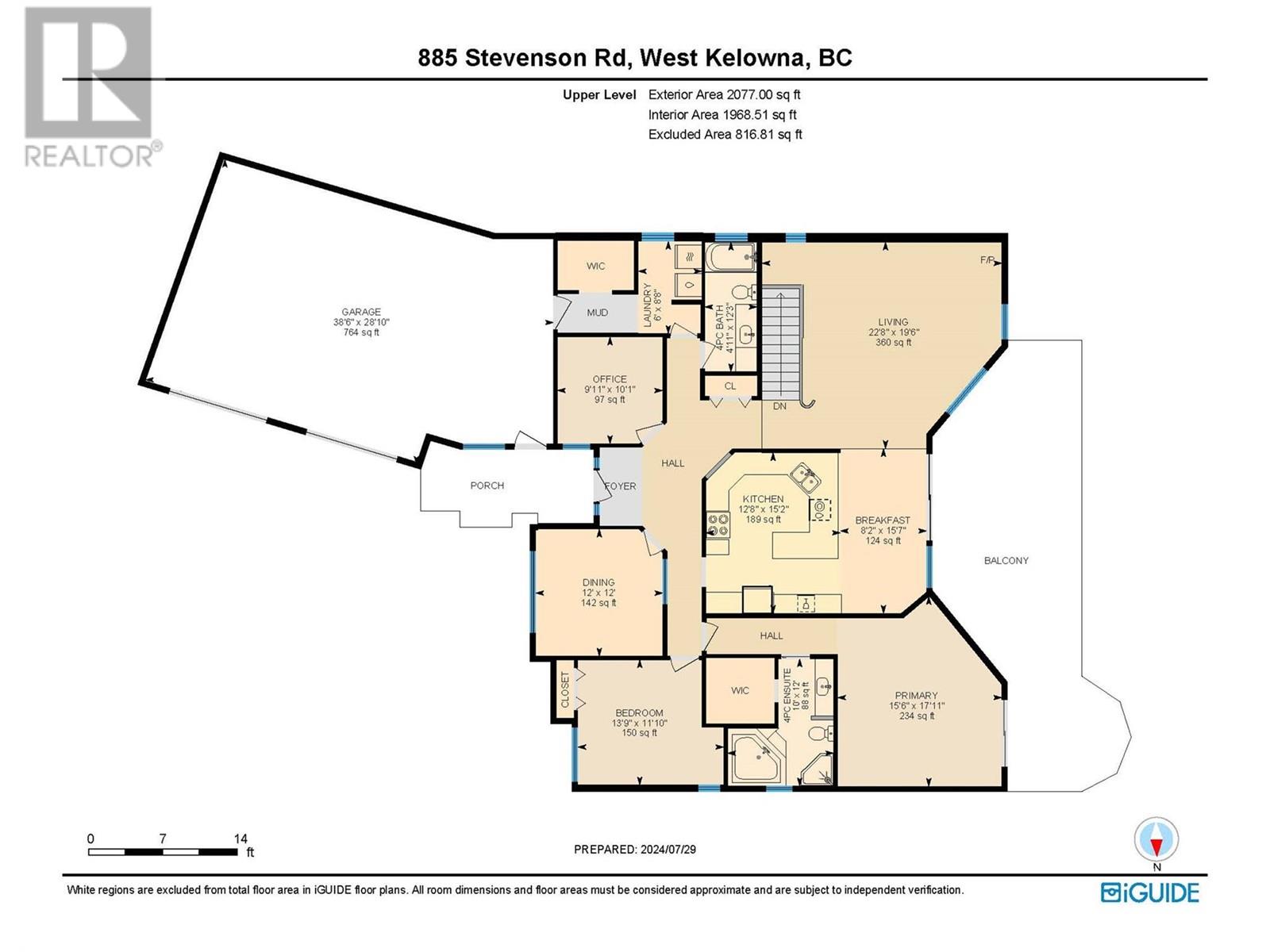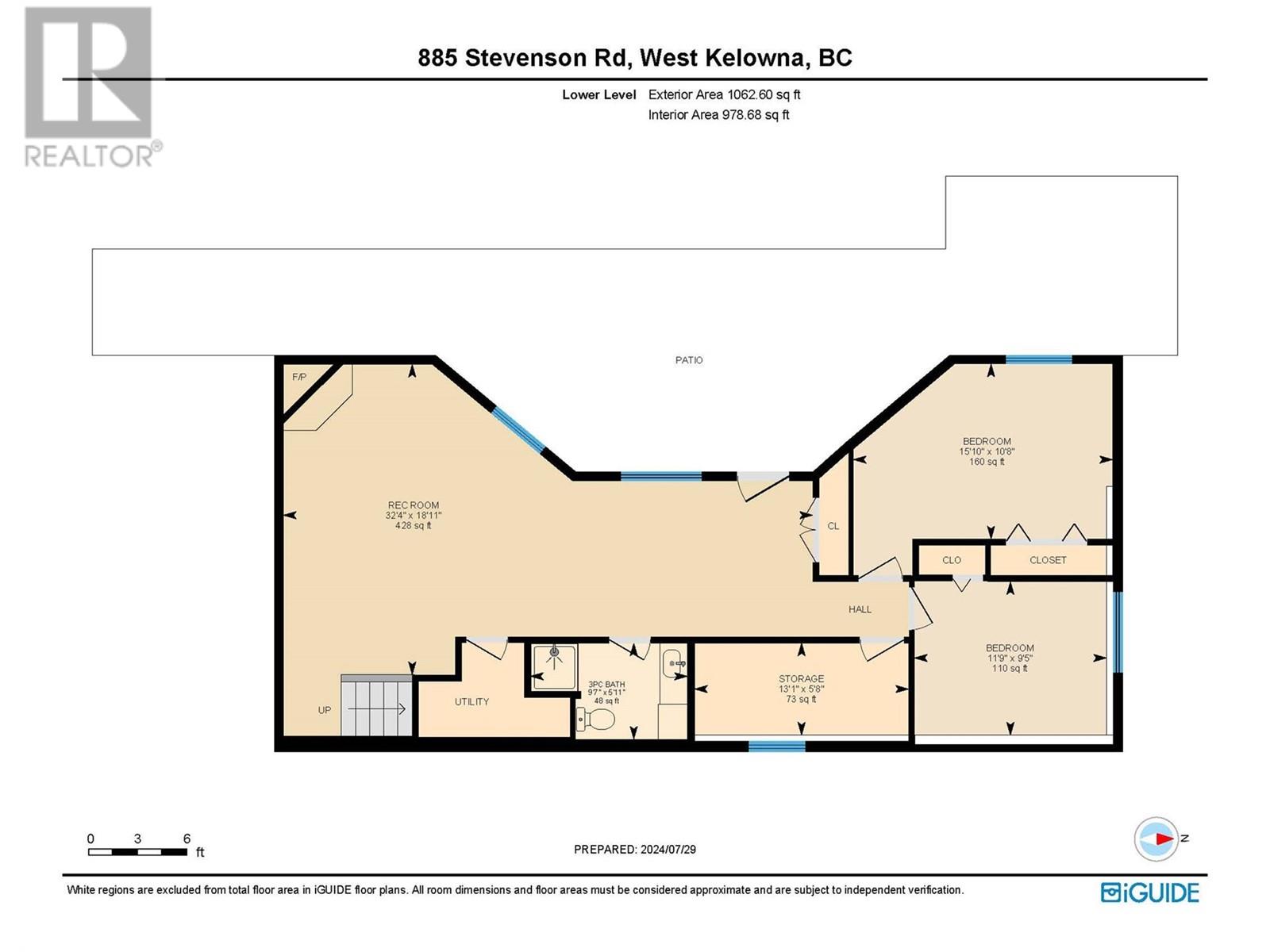Description
Welcome to 885 Stevenson Road, a beautifully upgraded walkout rancher style home at the end of a quiet cul-de-sac in Lakeview Heights. This property features lake views and is close to the Westside Wine Trail, known for its wineries and restaurants. Built in 1993, this 4 bedroom home has undergone extensive renovations over the years, including a new kitchen with quartz countertops and remodeled bathrooms. It offers main floor living with a primary bedroom, a second bedroom and office, all on the same level. The walkout lower level includes two more bedrooms, a family room, and access to the backyard. The property boasts wheelchair accessibility, with level entry from both the front door and the garage. The heated, extra-wide garage has space for 3 vehicles (including a long truck and a workbench). The home is equipped with an alarm system, reverse osmosis system and custom sunscreen covers for the skylights. The huge 3' crawlspace not only has inside access but rare outside access for added convenience. Outside, the large partially covered deck overlooks the fenced yard and gardens, plus there is a dog run and garden storage on the side. This property is ideal for families and entertainers alike, offering ample space for gatherings and an ideal location just around the corner from Lakeview Village Shopping Centre and the community center with tennis and pickleball courts. It's a perfect blend of comfort, convenience, and lifestyle! Click 3D Tour for MORE!
General Info
| MLS Listing ID: 10320644 | Bedrooms: 4 | Bathrooms: 3 | Year Built: 1993 |
| Parking: N/A | Heating: Forced air | Lotsize: 0.24 ac|under 1 acre | Air Conditioning : Central air conditioning |
| Home Style: N/A | Finished Floor Area: Carpeted, Hardwood, Tile | Fireplaces: N/A | Basement: N/A |
Amenities/Features
- Balcony
- One Balcony
