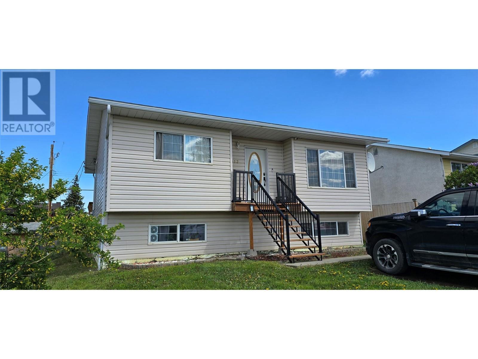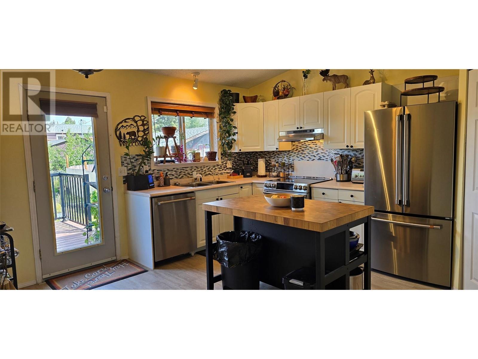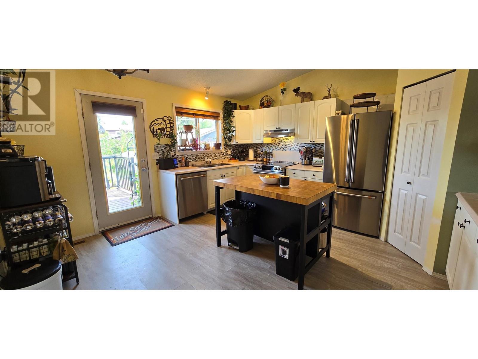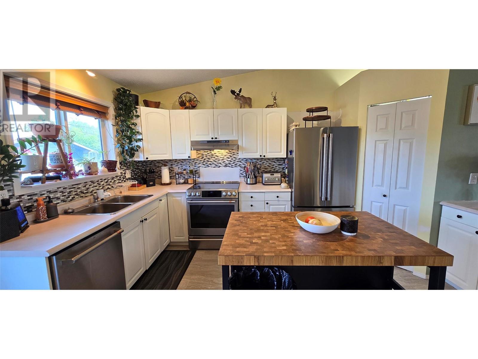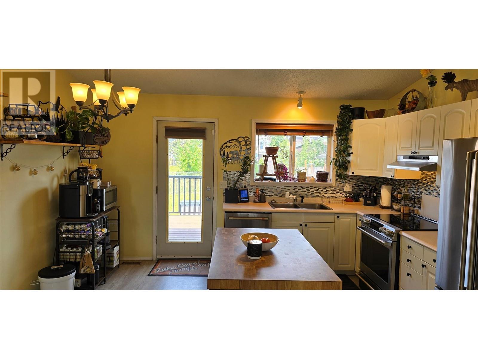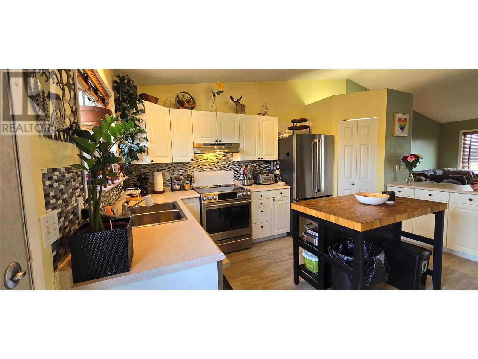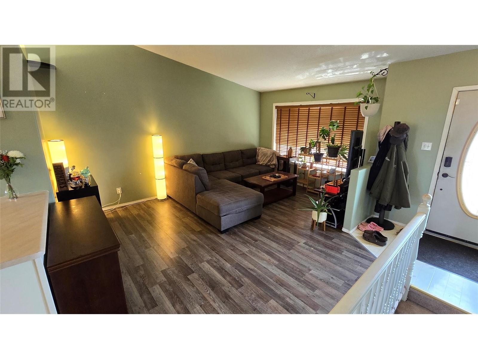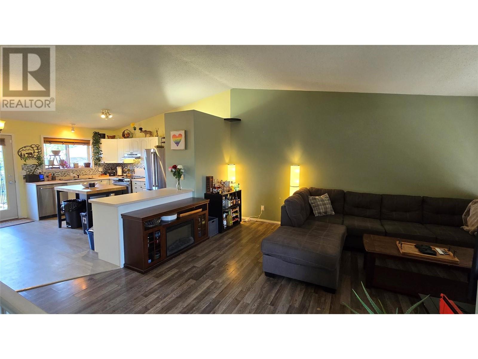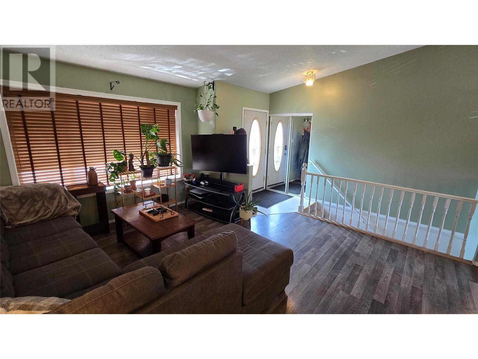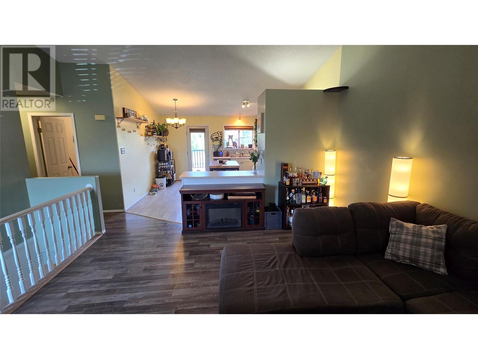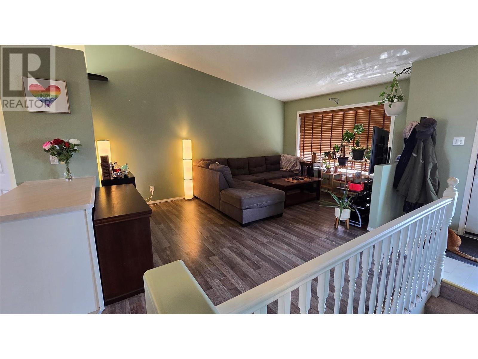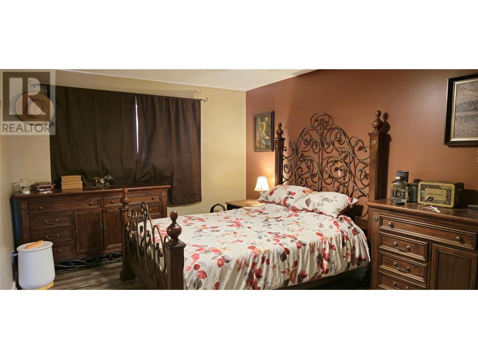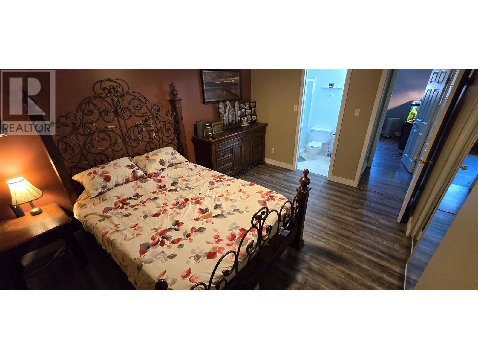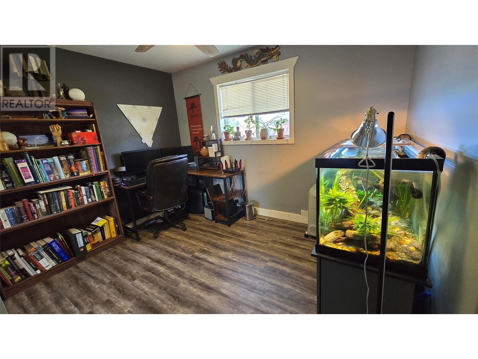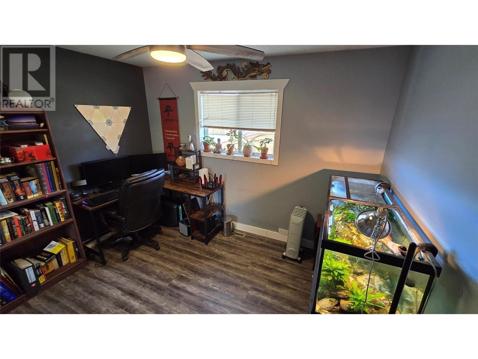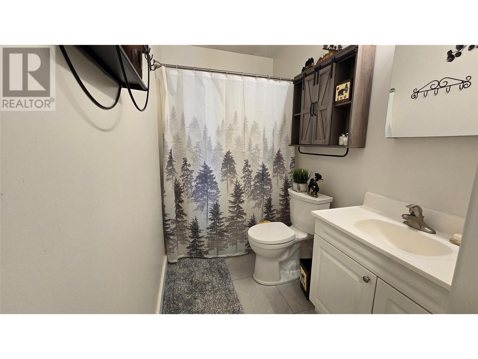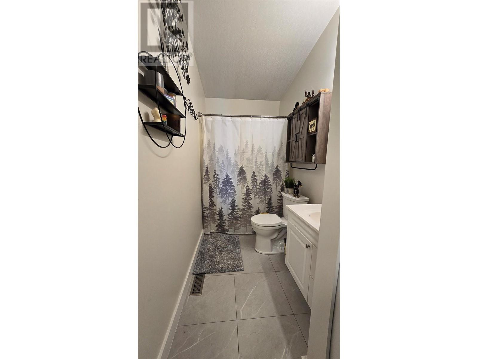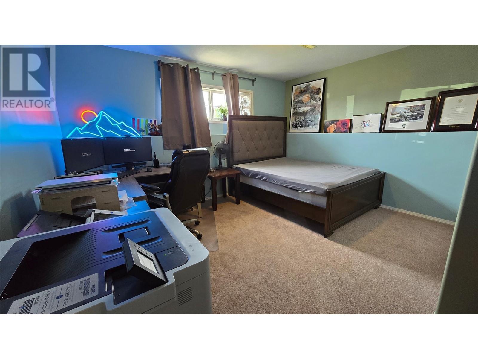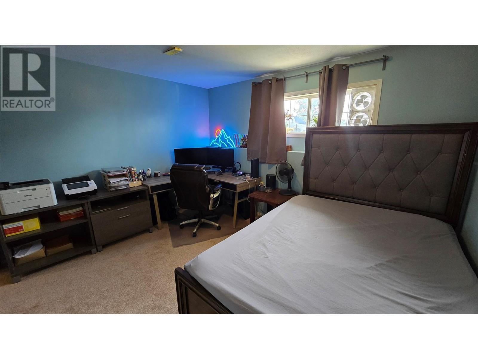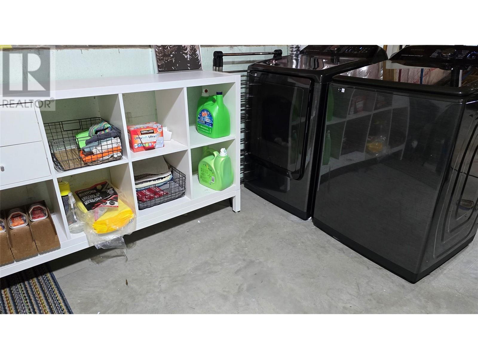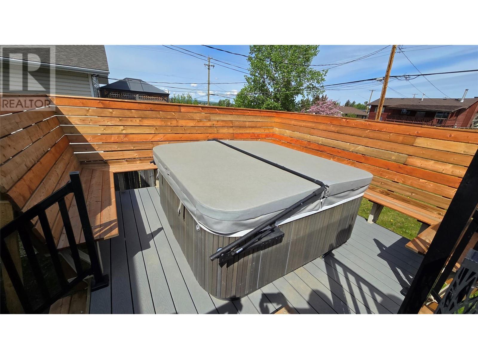Description
Upon entry, you're welcomed into the main living area featuring an open-concept design, vaulted ceilings, and abundant natural light. The spacious kitchen seamlessly flows into the living area, creating an ideal space for entertaining or relaxing with family and friends. Head down the hall to find your main bathroom and 2 bedrooms with the Primary being king sized with its own 3pc en-suite. Downstairs you will find that the partially finished basement features another large bedroom, the laundry/utility room. Take over and plan to finish with a family room, 4th bedroom and the 3rd bathroom (already plumbed). Built in 1997 this home has only had 2 owners and with recent upgrades that include a new roof, furnace, hot water tank, plumbing and an expansive privacy deck that wraps around the hot tub in the backyard, it is sure to please. Call today for your private viewing.
General Info
| MLS Listing ID: 10315839 | Bedrooms: 3 | Bathrooms: 2 | Year Built: 1997 |
| Parking: See Remarks | Heating: Forced air, See remarks | Lotsize: 0.14 ac|under 1 acre | Air Conditioning : N/A |
| Home Style: N/A | Finished Floor Area: Mixed Flooring | Fireplaces: N/A | Basement: Full |
Amenities/Features
- One Balcony
