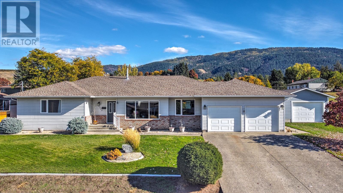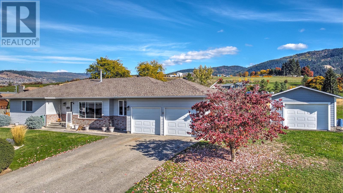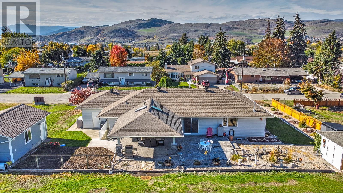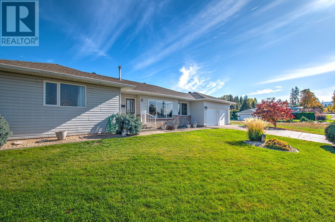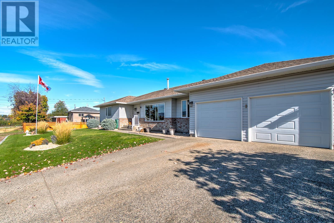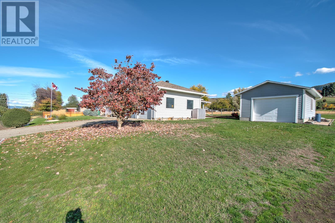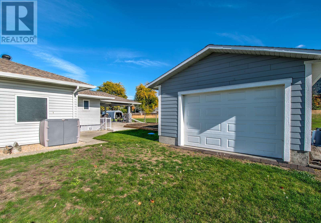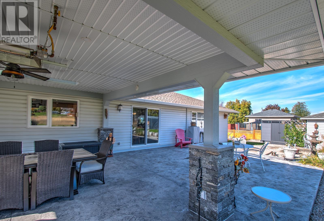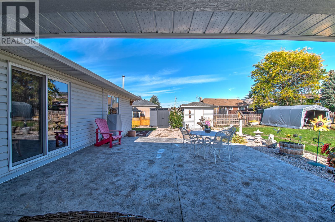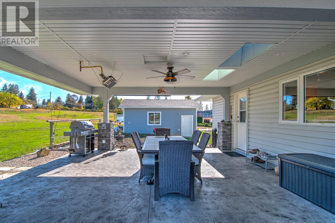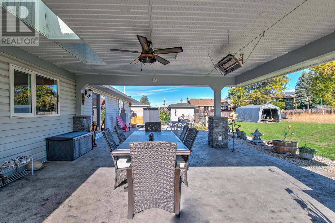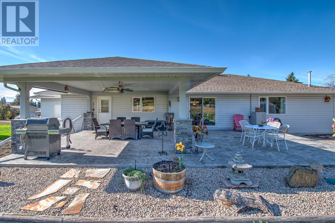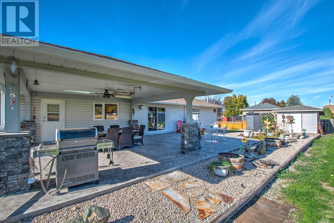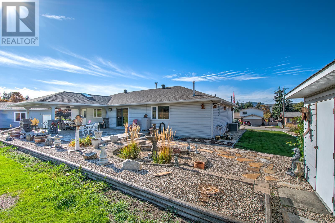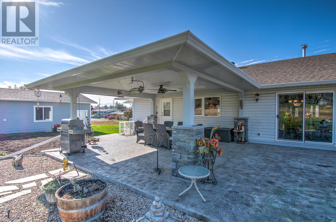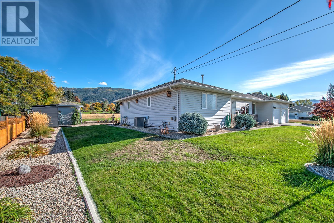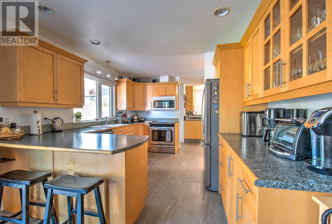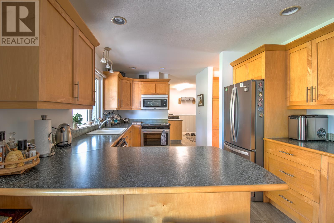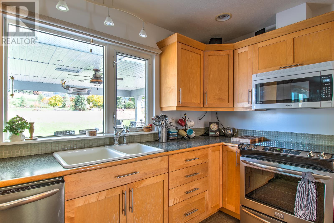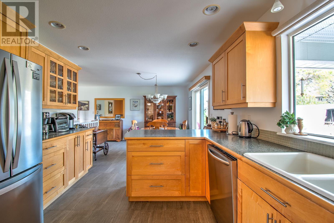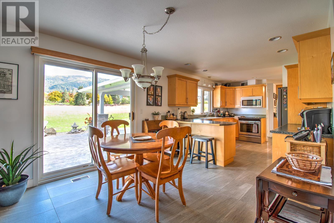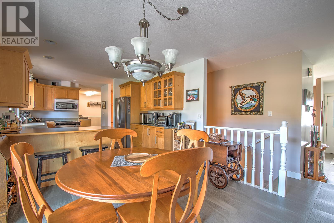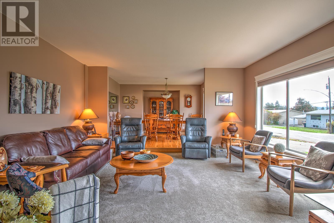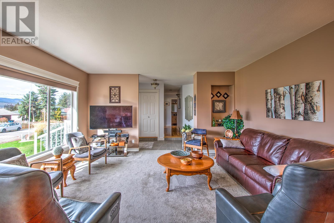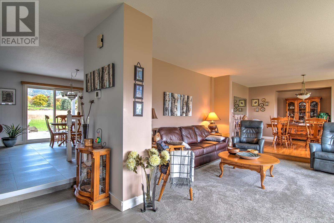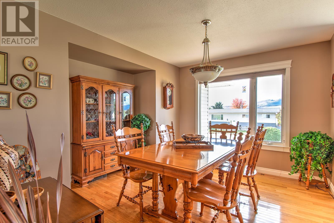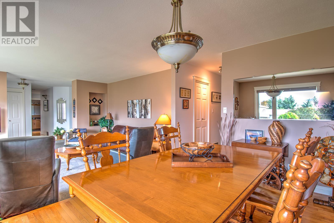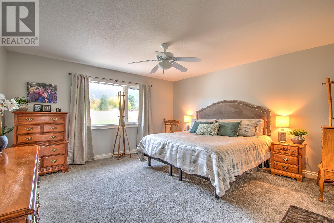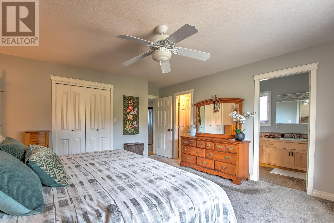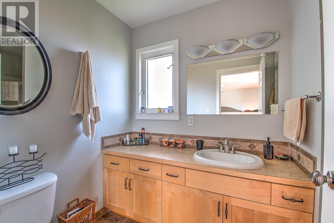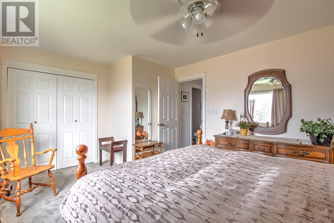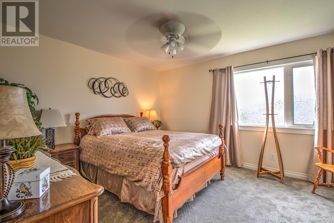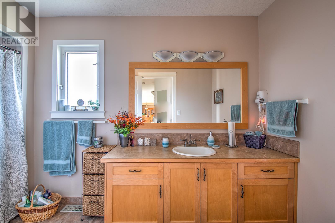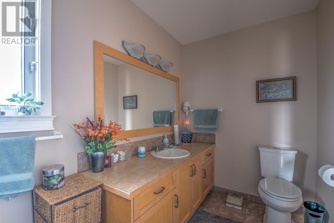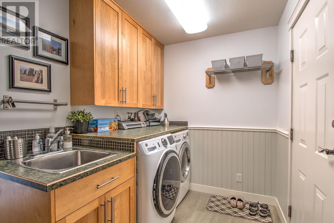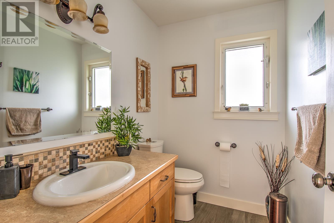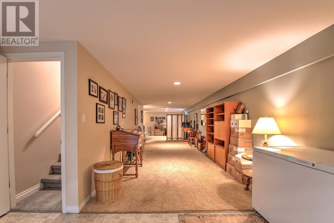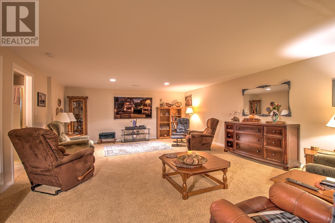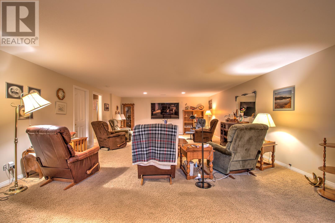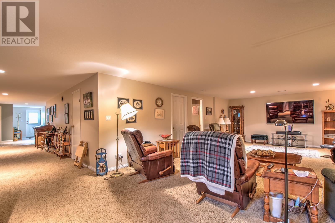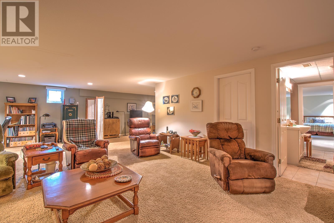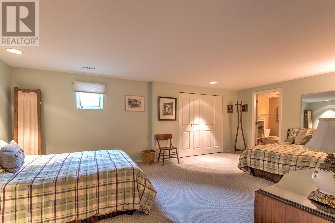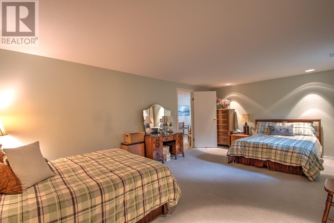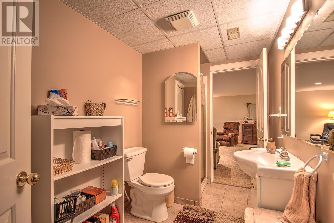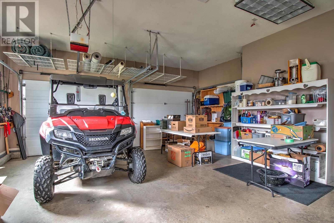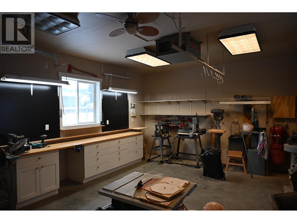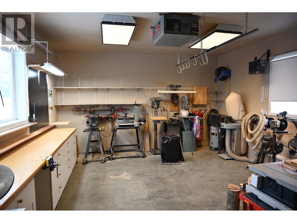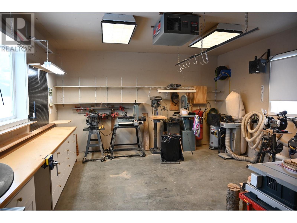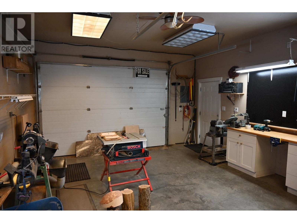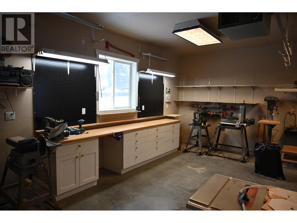Description
This sprawling rancher with a fully finished basement is a meticulously maintained, quality-built home with a value of features! The main floor boasts 1740 sq. ft. of elegantly designed living space. The bright kitchen, adorned with maple shaker cabinetry, a custom-built wall pantry, newer appliances and ceramic tile floor. Slider doors from a spacious breakfast nook lead to an expansive 1000+ sq. ft. stamped concrete patio. This outdoor oasis includes a custom-built 600 sq. ft. canopy w skylights & mounted gas ceiling heater, perfect for year-round enjoyment. The ample dining room boasts an oak hardwood floor. The large sunken living room is centered with a large picture window. The spacious primary bedroom offers retreat with a 3-piece ensuite +walk-in closet + 2nd closet. A generous second bedroom features an etched window. A 4-piece main bath, convenient back door half bath, and a laundry room complete the main floor. The basement has suite potential with separate entrance & sports a large rec room with an oversized bedroom & 3 pc bath. Past/recent updates include roof, gutters, extra insulation, patio, Low E windows, flooring, window coverings, LED lighting,+ 445 s/f hobby shop! Located in a desirable neighborhood, this home offers easy access to local amenities, parks, schools, providing a perfect blend of convenience and lifestyle. Enjoy the nearby walking trails, vibrant community events, and the friendly atmosphere that make this area a wonderful place to call home.
General Info
| MLS Listing ID: 10315708 | Bedrooms: 3 | Bathrooms: 4 | Year Built: 1990 |
| Parking: See Remarks | Heating: Forced air, See remarks | Lotsize: 0.27 ac|under 1 acre | Air Conditioning : Central air conditioning |
| Home Style: N/A | Finished Floor Area: Carpeted, Ceramic Tile, Linoleum | Fireplaces: Smoke Detector Only | Basement: Full |
Amenities/Features
- Irregular lot size
